รีวิว บ้านชั้นเดียว แนวไทยประยุกต์ พื้นที่ใช้สอย 135 ตร.ม. วัสดุเกรดเอ งบประมาณ 1.5 ล้านบาท

-ลักษณะบ้านชั้นเดียว 3 ห้องนอน 2 ห้องน้ำ พร้อมห้องโถง, ห้องรับแขก, ห้องครัว, ระเบียง
-พื้นที่ใช้สอย ประมาณ 135 ตร.ม. ราคาประมาณ 1.5 ล้านบาท*
สวัสดีค่ะคุณผู้อ่าน Homenayoo.fc ทุกท่าน วันนี้มีรีวิวบ้านสวยแข็งแรงคุ้มค่าน่าอยู่มาฝากกันอีกเช่นเคย สำหรับบ้านหลังนี้เป็นผลงานการออกแบบและก่อสร้างจาก เพจ Up2Home รับออกแบบและงานก่อสร้างทุกชนิด ที่ตั้ง ต.กุดลาด อ.เมือง จ.อุบลราชธานี

ปลูกสร้างเป็นบ้านพักอาศัยชั้นเดียว สไตล์ไทยประยุกต์ หลังคาบ้านทรงมะนิลา ตัวบ้านใช้โทนสีอ่อน ช่วยให้บ้านไม่ร้อน ดูอบอุ่นสบายตา พื้นที่ใช้สอย ประมาณ 135 ตร.ม. ฟังก์ชั่นบ้านมี 3 ห้องนอน, 2 ห้องน้ำ, 1 ห้องโถงรับแขก, 1 ห้องครัว พร้อมระเบียงพักผ่อน วัสดุบ้านเกรดเอทั้งหลัง งบประมาณก่อสร้าง 1.5 ล้านบาท* (รวมค่าของ + ค่าแรง) ราคาเฉลี่ย 11,200 บาท/ตร.ม.
ติดต่อเจ้าของผลงานได้ที่
เพจ Up2Home รับออกแบบและงานก่อสร้างทุกชนิด
โทร : 089-424-5427
สำหรับคนที่มองหาไอเดียไปสร้างบ้านกันอยู่ ตามมาดูกันต่อได้เลยค่ะ
หมายเหตุ : ทางเพจไม่ได้รับสร้างบ้านนะคะ เราลงให้ดูเป็นไอเดียเท่านั้นค่ะ
(ราคาก่อสร้างที่ลงเป็นราคาจากเจ้าของบ้าน ราคาสร้างจริงอาจจะขึ้นอยู่กับเจ้าของบ้านในการเลือกวัสดุในการก่อสร้าง และค่าแรงของพื้นที่ ที่จะทำการก่อสร้างค่ะ)
:: ภาพภายนอก ::











ประตูไม้ด้านหน้าเป็นประตูไม้สักจากจังหวัดแพร่
:: ภาพภายในบ้าน ::

ห้องโถงรับแขกในบ้าน

มุมพักผ่อน

มุมพักผ่อน สำหรับวางโซฟา ชั้นวางทีวี

ถัดเข้าไปเป็นห้องนอน และ ห้องน้ำ

หน้าต่างบานเปิดทรงสูง รับแสง รับลมธรรมชาติได้ดี







ภายในบ้าน



ห้องน้ำ 1


ห้องน้ำ 2
ขอขอบคุณข้อมูลและภาพประกอบจาก : เพจ Up2Home รับออกแบบและงานก่อสร้างทุกชนิด


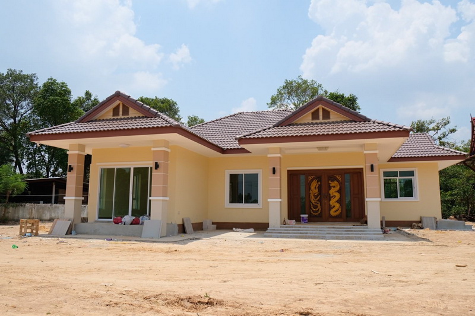
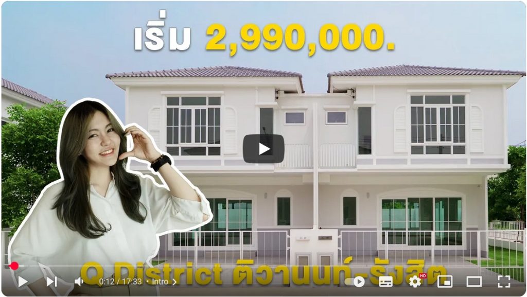
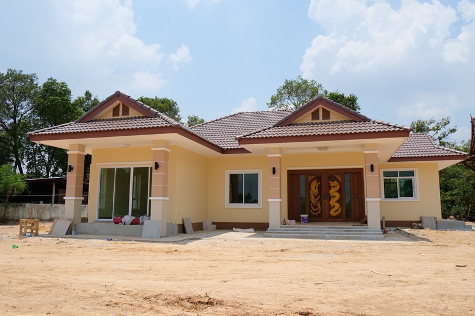


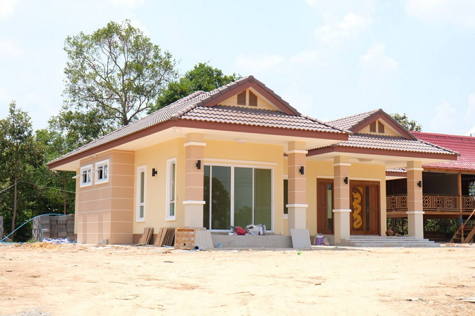
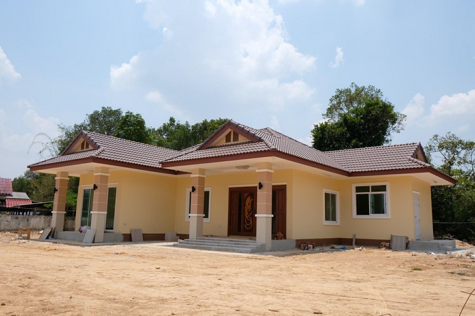
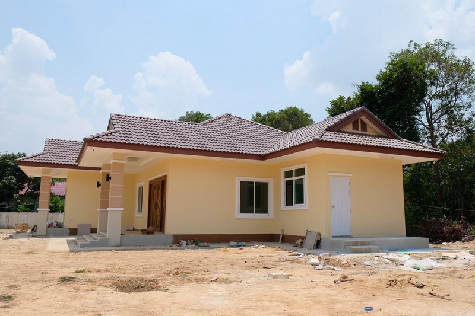


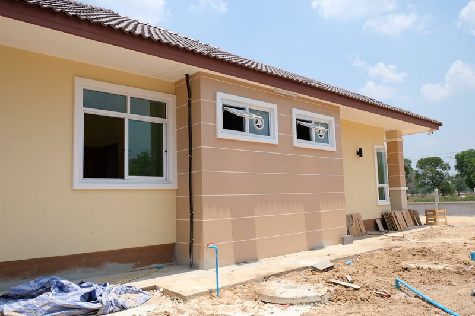

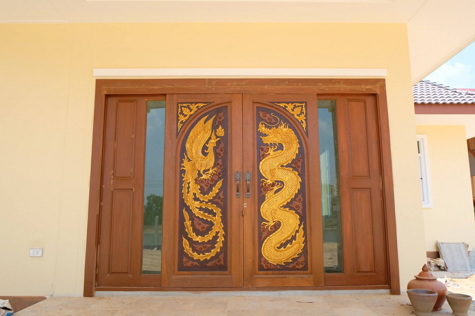

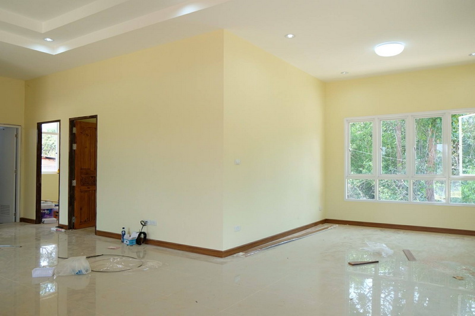
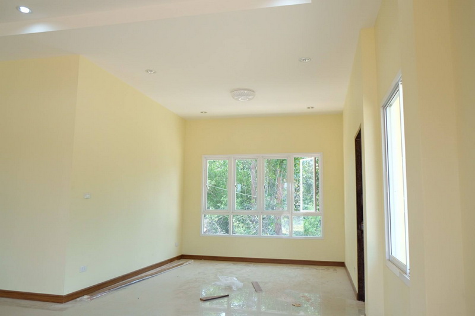
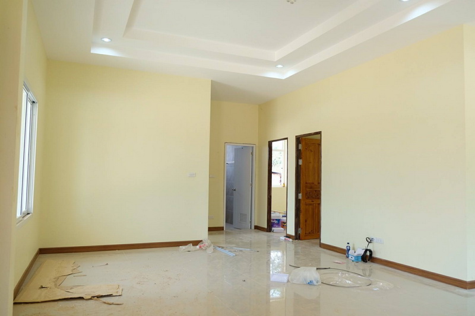
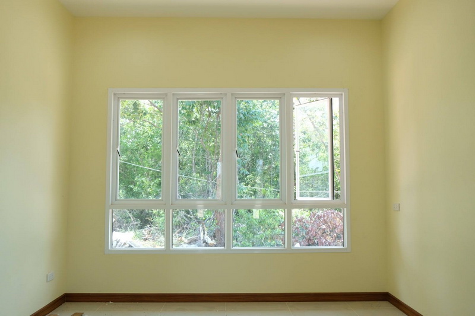
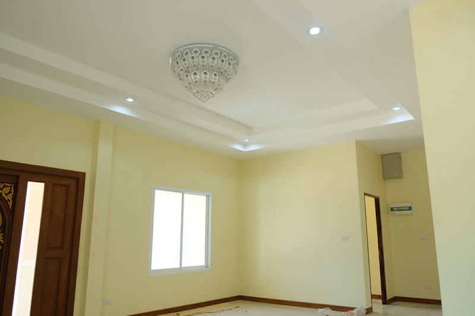
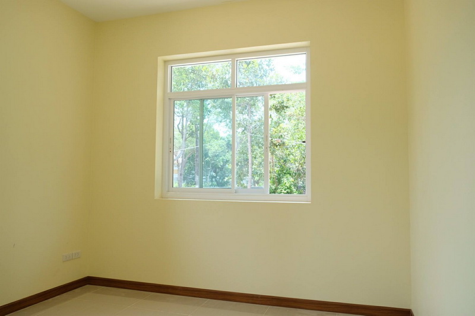
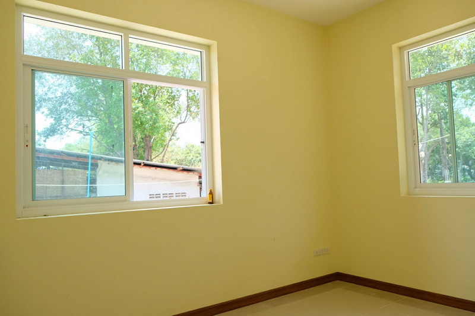
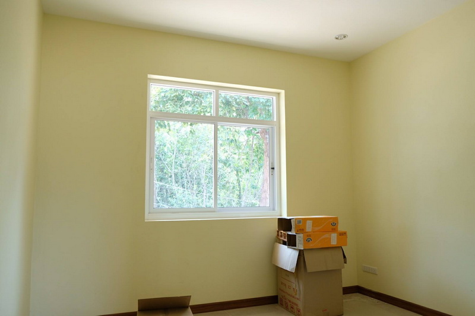
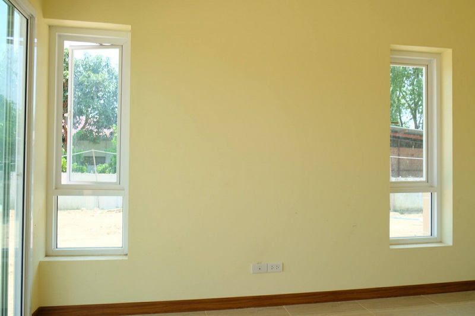
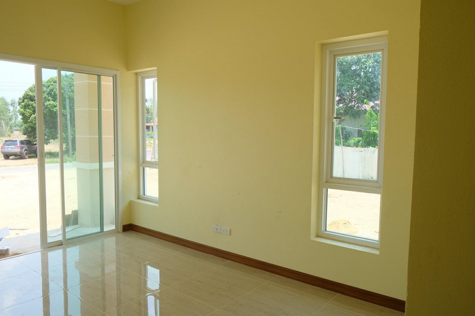
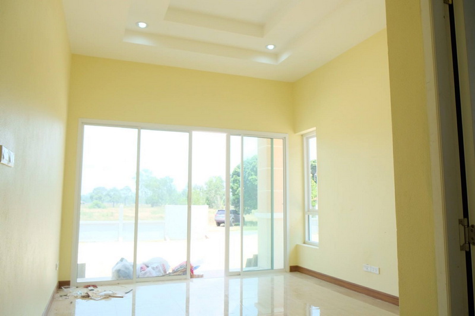
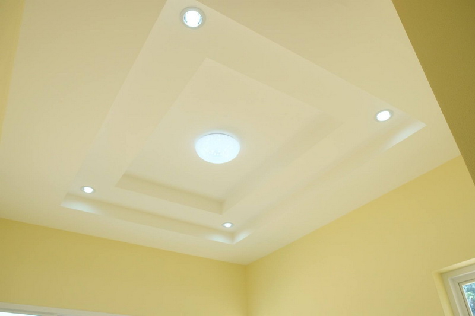
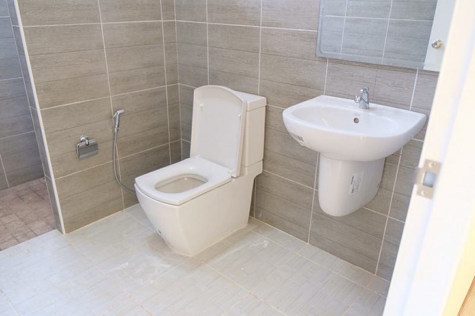
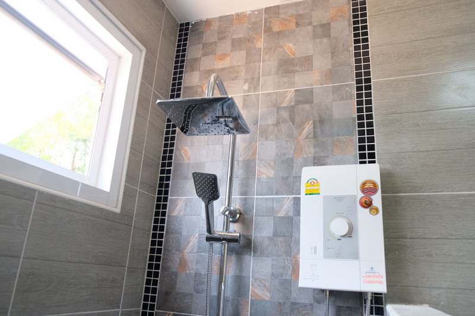

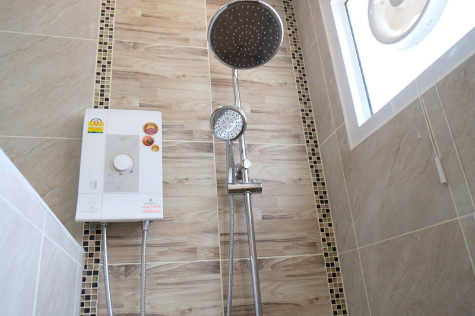
สนใจแบบบ้านคะ สวยคะมีโครงการจะสร้างพอดี ติดต่ออย่างไรคะ อยู่ขอนแก่นคะ