คอนโด เดอะ นิมมานา เชียงใหม่ The Nimmana Chiangmai

The Nimmana เชียงใหม่ คอนโดสไตล์โมเดิร์น ออกแบบโดยสถาปนิกชั้นนำ เรียบหรู แฝงกลิ่นอายล้านนา โครงการจาก คีย์ สตาร์ พร็อพเพอร์ตี้ ตั้งอยู่บนที่ดินผืนสุดท้าย บนถนนนิมมานเหมินทร์ ถนนสายชิคที่สุดในเมืองเชียงใหม่ ใกล้เซ็นทรัลกาดสวนแก้ว, สวนสัตว์เชียงใหม่ และ สนามบินเชียงใหม่
เดอะ นิมมานา เชียงใหม่ เป็นคอนโด Low-Rise 8 ชั้น 3 อาคาร ห้องพักอาศัยรวม 353 ยูนิต มีห้องพักให้เลือกแบบ Studio, 1 ห้องนอน, 2 ห้องนอน และ 3 ห้องนอน ขนาดเริ่มต้น 33.57-142.73 ตร.ม. สร้างเสร็จพร้อมอยู่ปี 2558
สิ่งอำนวยความสะดวกภายในโครงการครบครัน อาทิ โถงต้อนรับ, สระว่ายน้ำระบบเกลือ, ฟิตเนส, ซาวน่า, สวนพักผ่อน, ที่จอดรถชั้นใต้ดิน พร้อมระบบรักษาความปลอดภัยมาตรฐานตลอด 24 ชม. ราคาเริ่มต้น 2.6 ล้านบาท (ณ.วันเปิดตัว)


สนใจลงโฆษณา ติดต่อคุณวัน 086-1290293 / Email : wanchalearm.t@gmail.com
| ชื่อโครงการ |
เดอะ นิมมานา The Nimmana Chiangmai |
| เจ้าของโครงการ |
คีย์ สตาร์ พร็อพเพอร์ตี้ |
| เนื้อที่ทั้งหมด |
3-3-46.6 ไร่ |
| จำนวนตึก |
3 อาคาร |
| จำนวนชั้น |
8 ชั้น + 1 ชั้นใต้ดิน |
| จำนวนห้อง |
353 ยูนิต |
| ลักษณะห้องและขนาดห้อง |
- Studio : 33.57-37.58 ตร.ม.
- 1 Bedroom : 43.72-74.54 ตร.ม.
- 2 Bedrooms : 62.30-115.97 ตร.ม.
- 3 Bedrooms : 118.40-142.73 ตร.ม.
|
| ที่จอดรถทั้งหมด |
ที่จอดรถชั้นใต้ดิน |
| จำนวนลิฟท์ |
อาคารละ 2 ตัว |
| โซน |
เชียงใหม่ |
| ขนส่งสาธารณะ |
n/a |
| รถโดยสารที่ผ่าน |
n/a |
| ที่ตั้ง |
ถนนนิมมานเหมินทร์ ซอย 2 ต.สุเทพ อ.เมือง จ.เชียงใหม่ |
| กำหนดการ |
เริ่มก่อสร้างไตรมาส 1/2556 |
| ปีที่สร้างเสร็จ |
ไตรมาส 2/2558 |
| ราคา |
เริ่มต้น 2.6 ล้านบาท (วันเปิดตัว) |
| ราคาเฉลี่ยต่อ ตร.ม |
เริ่มต้น ประมาณ 80,000 บาท/ตร.ม. |
| ค่าส่วนกลางและกองทุน |
n/a |
| สถานที่สำคัญใกล้เคียง |
- สนามบินเชียงใหม่
- ถนนคนเดินวัวลาย
- ถนนคนเดินท่าแพ
- วัดพระธาตุดอยสุเทพ
- เซ็นทรัล กาดสวนแก้ว
- เซ็นทรัล แอร์พอร์ต
- บ่อสร้างกำแพง
- วัดพระวิงห์วรวิหาร
- ตลาดวโรรส
|
| สิ่งอำนวยความสะดวก |
- โถงต้อนรับ
- สระว่ายน้ำระบบเกลือ
- ฟิตเนส
- ซาวน่า
- สวนพักผ่อน
- Access Card Control
- กล้องวงจรปิด
- รปภ. 24 ชม.
|
| จุดเด่นของโครงการ |
The Nimmana Chiangmai คอนโดสไตล์โมเดิร์น ออกแบบโดยสถาปนิกชั้นนำ เรียบหรู แฝงกลิ่นอายล้านนา โครงการจาก คีย์ สตาร์ พร็อพเพอร์ตี้ ตั้งอยู่บนที่ดินผืนสุดท้าย บนถนนนิมมานเหมินทร์ ถนนสายชิคที่สุดในเมืองเชียงใหม่ ใกล้เซ็นทรัลกาดสวนแก้ว, สวนสัตว์เชียงใหม่ และ สนามบินเชียงใหม่ |

ที่ตั้งโครงการ
ถนนนิมมานเหมินทร์ ซอย 2 ต.สุเทพ อ.เมือง จ.เชียงใหม่

:: ภาพประกอบการเดินทาง ::

พิกัด Google : 18.798042, 98.964529
การเดินทางเริ่มจาก ถ.สุเทพ (แยกหอศิลป์) ⇒ ถ.นิมมานเหมินท์ ⇒ นิมมานเหมินท์ ซ.6 ขับตรงไปอีก 140 ม.ถึงโครงการ The Nimmana By Keystar เชียงใหม่

ภาพประกอบการเดินทาง เราจะเริ่มกันที่แยกหอศิลป์ฯ ทางไปนิมมาน และทางไปสนามบินฯ จากนั้นให้เลี้ยวซ้ายเพื่อเข้าสู่ ถ.นิมมานเหมินท์กันค่ะ

ผ่านหอศิลป์ฯ และหอประชุมฯ ขับตรงไปค่ะ

ผ่านแยกเกษตรนิมมานให้ขับตรงไปเราจะเลี้ยวเข้านิมมาน ซ.6 ค่ะ

เลี้ยวซ้ายเข้านิมมาน ซ.6 ขับตรงไปอีก 140 ม.ถึงโครงการค่ะ

ถึงโครงการ The Nimmana By Keystar เชียงใหม่

:: โดยรอบโครงการ ::

ศูนย์การค้า และหน่วยงานอื่น ๆ
- Central Festival เชียงใหม่
- Promenada เชียงใหม่
- Thai-China International Trade Center (TCITC)
- Green Plus Mall
- Index Living Mall
- Big C
- Big C Extra 2
- Tesco Lotus
- Makro
- Punna Oasis Avenue
- Star Avenue
- Fifth Avenue
- รวมโชคซุปเปอร์มาร์เก็ต
- SCG Home
- Gems-Gallery
- Modern Education Mall
- M Sport Complex
หน่วยงานอื่น ๆ
- คูเมืองเชียงใหม่
- สถานีขนส่งผู้โดยสารแห่งที่ 3 จ.เชียงใหม่
- สถานีรถไฟ กรุงเทพฯ-เชียงใหม่
- สนามบินเชียงใหม่
- ศูนย์ประชุมคุ้มคำ
- เชียงใหม่บิสสิเนสพาร์ค (CBP)
ศูนย์การแพทย์
- รพ.กรุงเทพเชียงใหม่
- รพ.กาวิละ
- รพ.ราชเวชเชียงใหม่
- รพ.แมคคอร์มิค
- รพ.เทพปัญญา
- รพ.เซ็นทรัลเชียงใหม่ เมโมเรียล
- รพ.นครพิงค์
- รพ.ล้านนา
- รพ.เชียงใหม่ราม
- รพ.มหาราชนครเชียงใหม่
สถานศึกษา
- ม.พายัพ
- ม.เชียงใหม่
- มรภ.เชียงใหม่
- ม.ฟาร์อีสเทอร์น
- ม.ราชมงคลล้านนาฯ
- รร.นานาชาติล้านนา (IST)
- รร.สารสาสน์วิเทศล้านนา
- รร.สารสาสน์วิเทศเชียงใหม่
- รร.ดาราวิทยาลัย
- รร.ช่อฟ้าซินเซิงวาณิชบำรุง
- รร.ปรินส์รอยแยลส์วิทยาลัย
- รร.เชียงใหม่คริสเตียน
- รร.มงฟอร์ตวิทยาลัย
- รร.วารีเชียงใหม่ฯ
- รร.ยุวฑูตศึกษาพัฒนา (ABS)
- รร.นานาชาติเชียงใหม่ (CMIS)
- รร.นานาชาติยูนิตี้คอนคอร์ด (UCIS)
:: FLOOR PLAN ::

Master Plan
แปลนอาคาร A

แปลนอาคารชั้น 1

แปลนอาคารชั้น 2

แปลนอาคารชั้น 3-5 และ ชั้น 8

แปลนอาคารชั้น 6

แปลนอาคารชั้น 7
แปลนอาคาร B

แปลนอาคารชั้น 1

แปลนอาคารชั้น 2-8
แปลนอาคาร C

แปลนอาคารชั้น 1

แปลนอาคารชั้น 2

แปลนอาคารชั้น 3-8
:: UNIT TYPE ::

TYPE CS 1 | Studio : 33.51 ตร.ม.

TYPE CS 2 | Studio : 33.51 ตร.ม.

TYPE AA1 | 1 Bedroom : 46.95-50.60 ตร.ม.

TYPE AA2 | 1 Bedroom : 56.45 ตร.ม.

TYPE AA3 | 1 Bedroom : 56.00 ตร.ม.

TYPE AA4 | 1 Bedroom : 54.63-74.54 ตร.ม.

TYPE AA5 | 1 Bedroom : 54.63-74.54 ตร.ม.

TYPE AA6 | 1 Bedroom : 54.63-74.54 ตร.ม.

TYPE BA1 | 1 Bedroom : 44.03-47.43 ตร.ม.

TYPE BA2 | 1 Bedroom : 51.76 ตร.ม.

TYPE CA1 | 1 Bedroom : 43.72-44.86 ตร.ม.

TYPE CA2 | 1 Bedroom : 53.36 ตร.ม.

TYPE CA3 | 1 Bedroom : 54.79 ตร.ม.

TYPE CA4 | 1 Bedroom : 54.79 ตร.ม.

TYPE AB1 | 2 Bedrooms : 62.30 ตร.ม.

TYPE AB2 | 2 Bedrooms : 110.72 ตร.ม.

TYPE BB1 | 2 Bedrooms : 105.28 ตร.ม.

TYPE BB2 | 2 Bedrooms : 115.97 ตร.ม.
:: GALLERY ::
















สอบถามรายละเอียดเพิ่มเติมได้ที่
Tel : 053-224-800, 082-427-2929
Facebook : https://www.facebook.com/TheNimmana/
Website : http://www.nimmana.com/



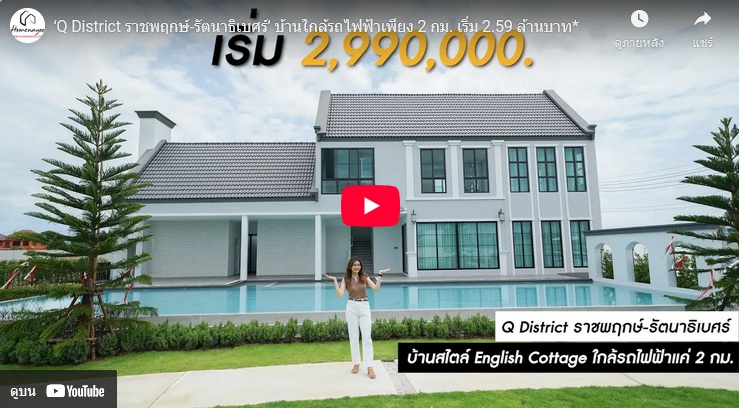
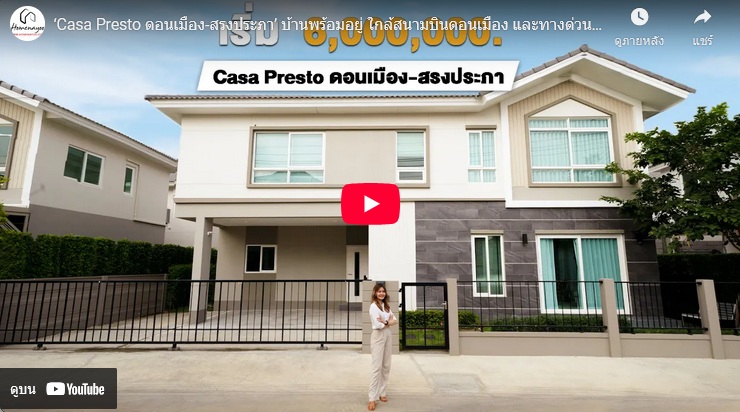
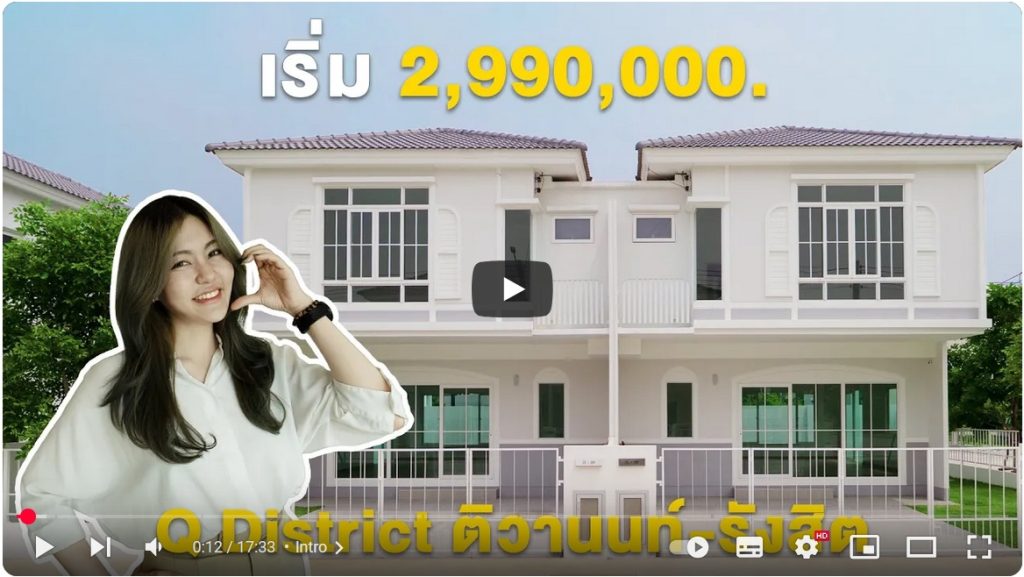
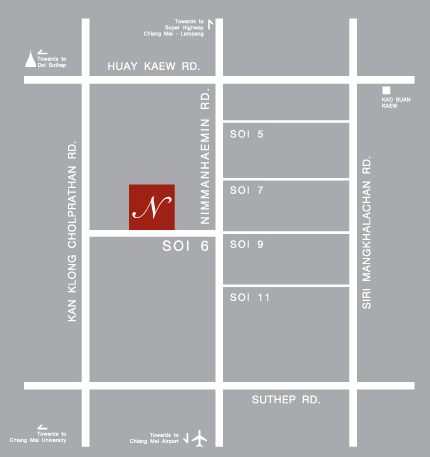
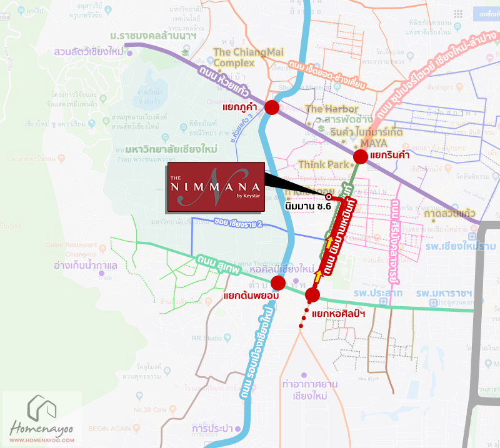
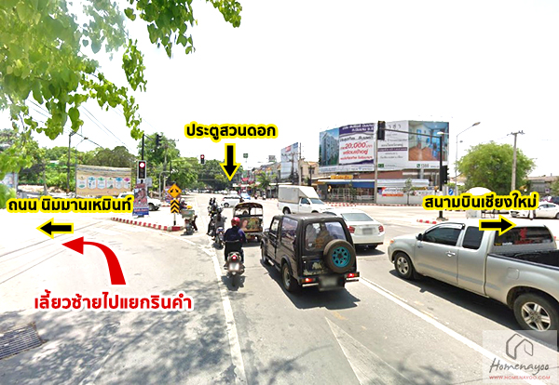
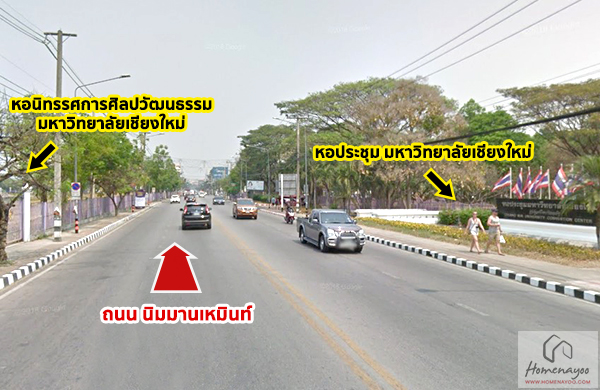

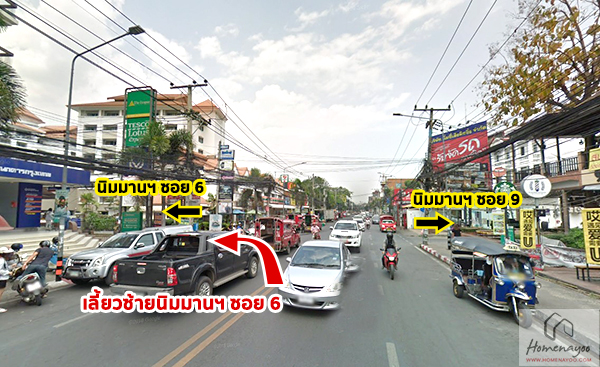
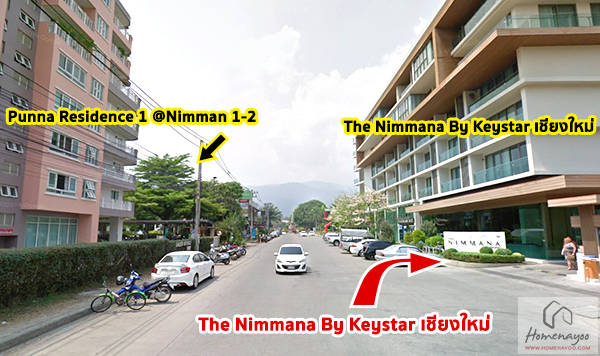
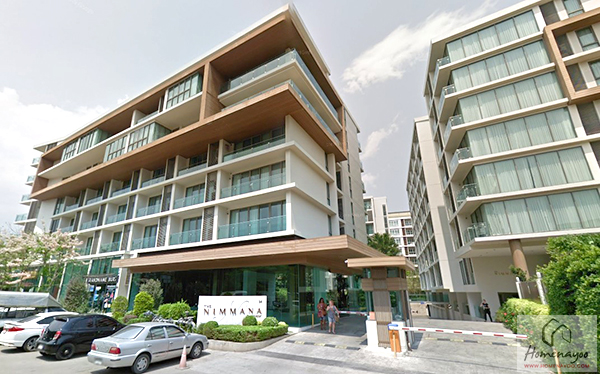
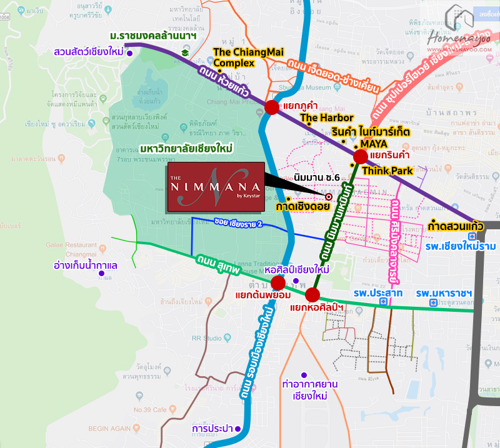



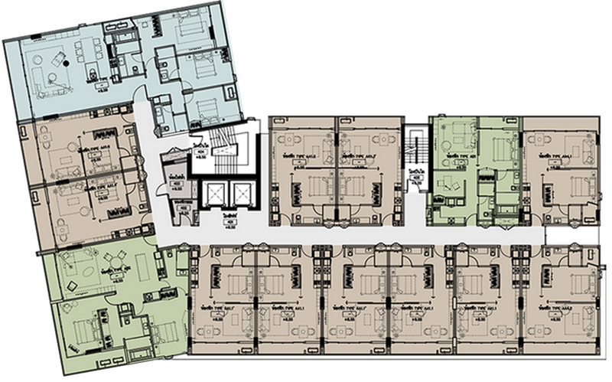
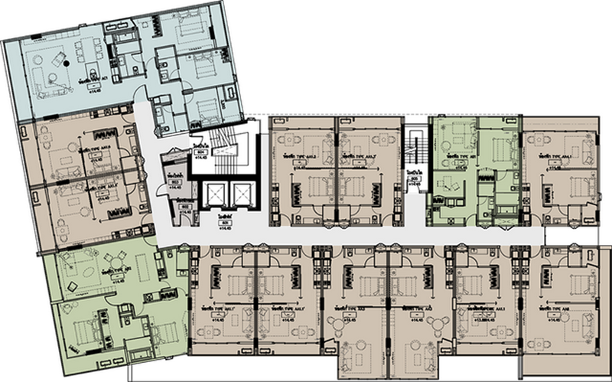
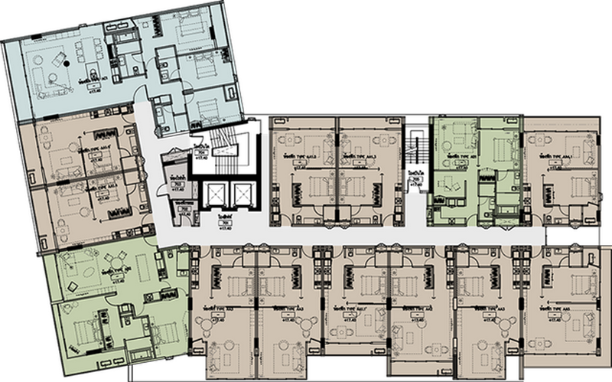

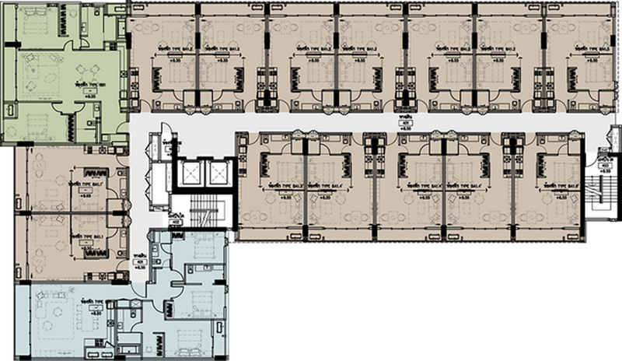


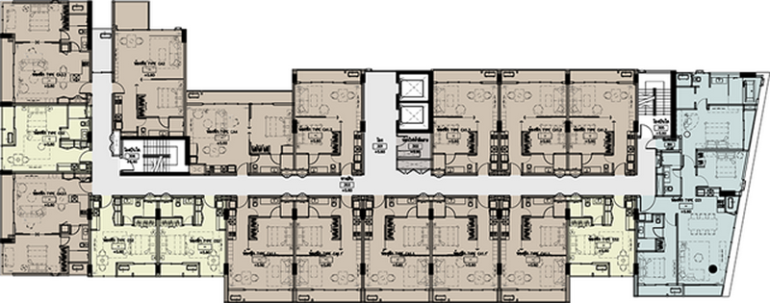
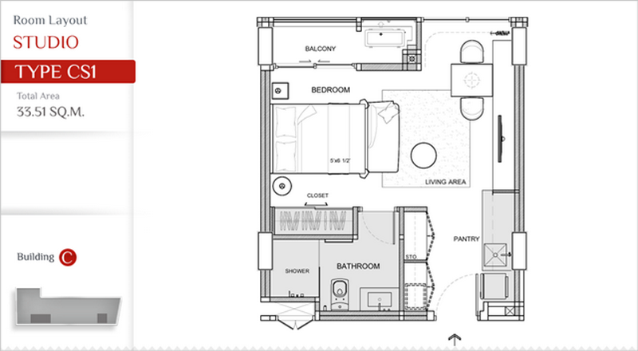
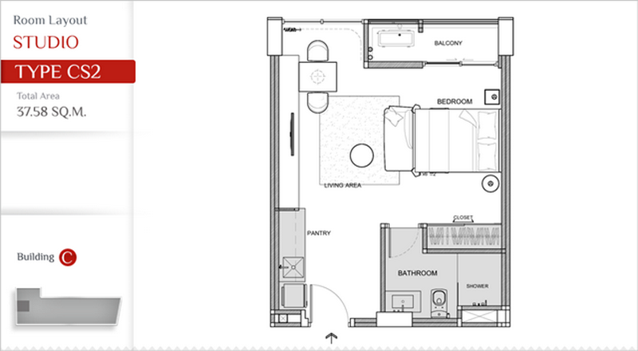
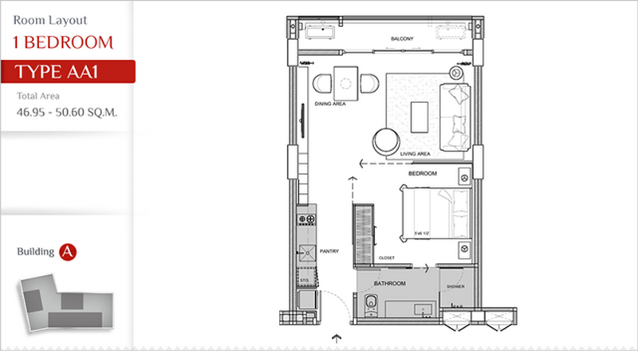
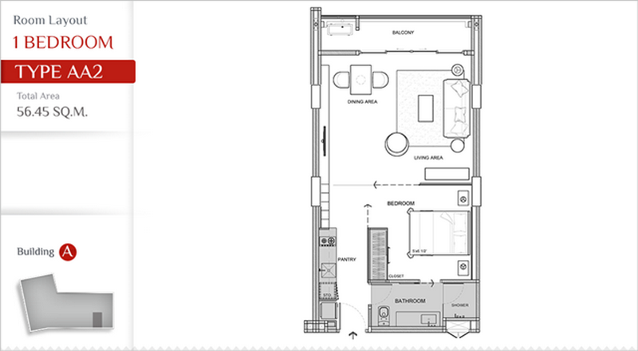
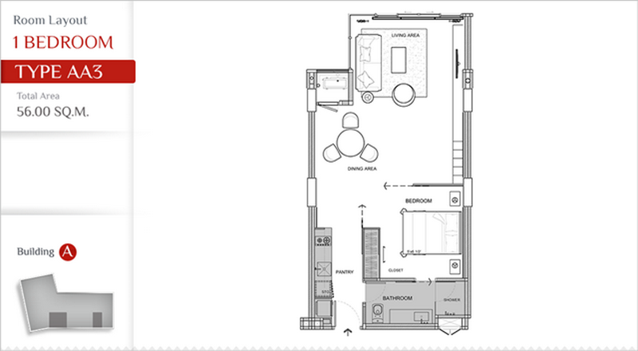
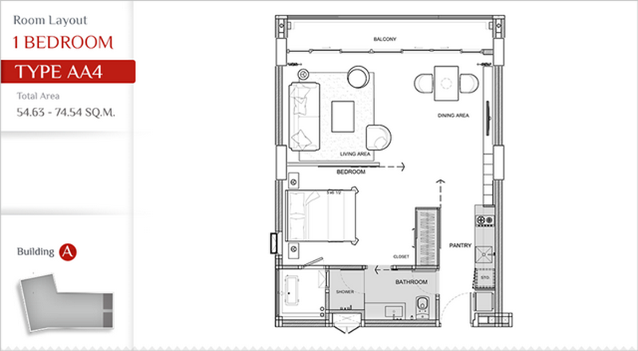
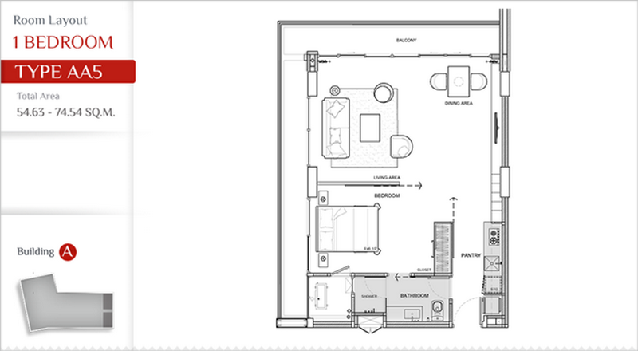
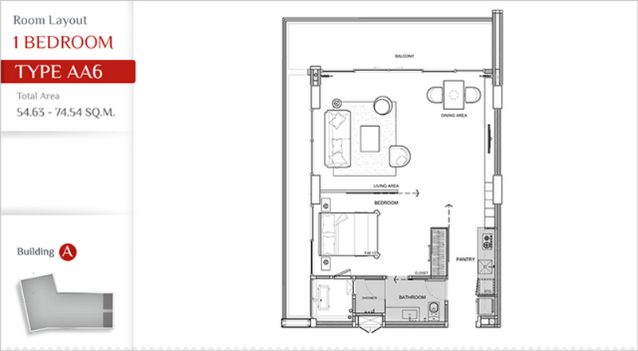
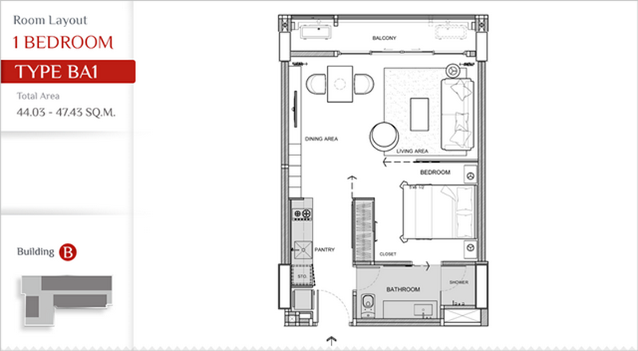
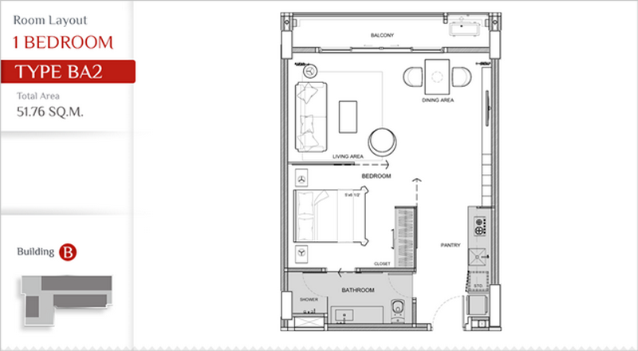
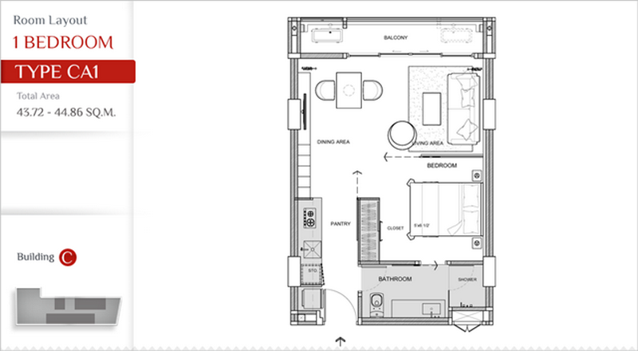
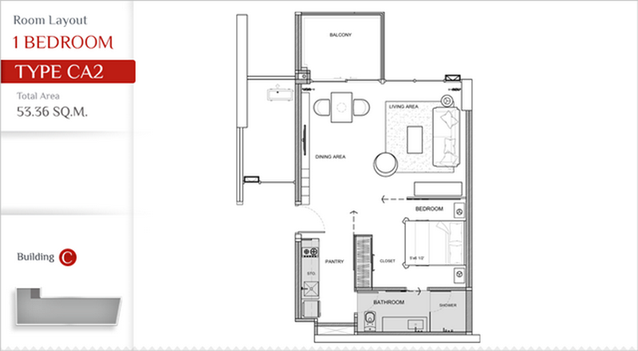
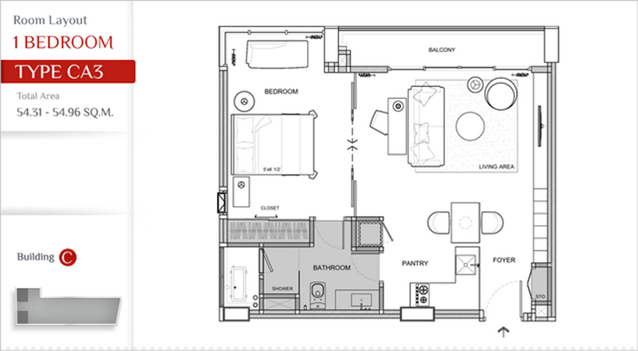
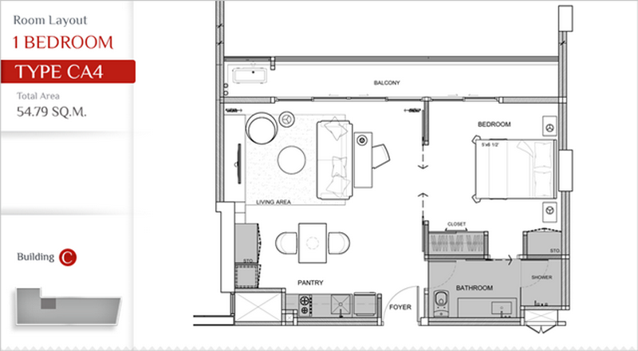
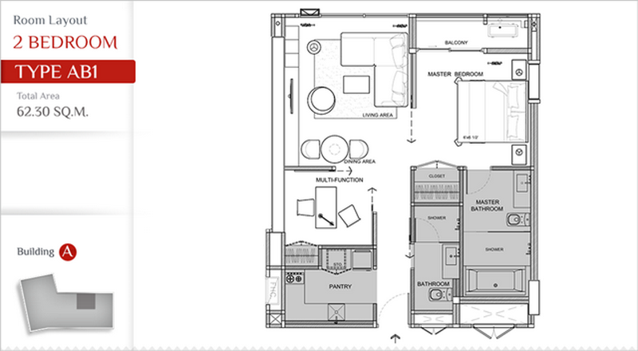
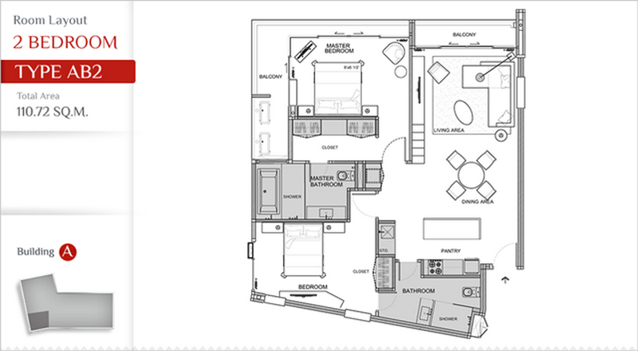
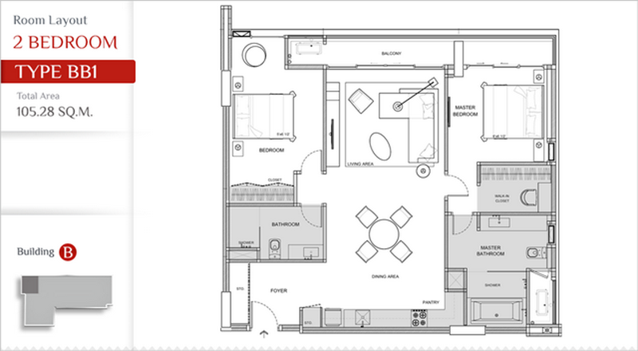
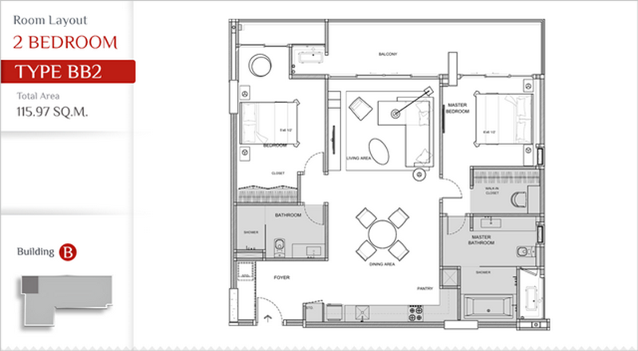
















แสดงความคิดเห็น เกี่ยวกับ " คอนโด เดอะ นิมมานา เชียงใหม่ The Nimmana Chiangmai "